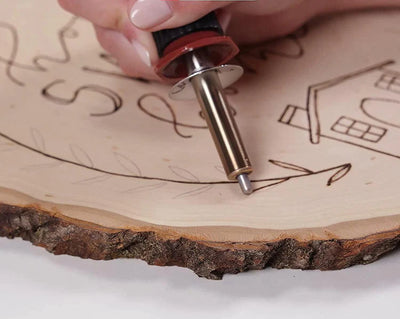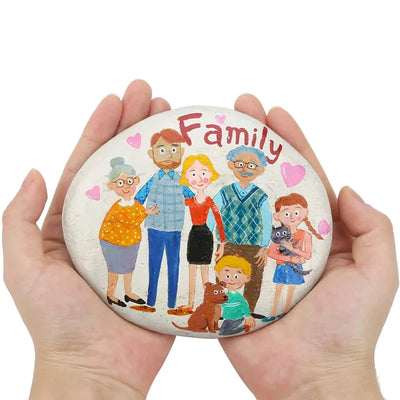20 FT Tiny House to Live in, Portable Prefab House with 2 Bedroom,1 Fully Equipped Bathroom and Kitchen, Prefabricated Container House for Adult Living, Foldable Mobile Home with Steel Frame (20Ft)
20 FT Tiny House to Live in, Portable Prefab House with 2 Bedroom,1 Fully Equipped Bathroom and Kitchen, Prefabricated Container House for Adult Living, Foldable Mobile Home with Steel Frame (20Ft)
- Hand Chosen Products
- All Items are Highly Rated
- Top Quality is Assured!
Couldn't load pickup availability

Our Supporting Artisans who helped curate the products on this site will share commissions for purchases made through links in this post.
Brand: S.E.Q quick.simple.easy
Color: Brown
Features:
- **Perfect Family House Features** _ Expandable design with enough space for a family - External Dimensions: L 248 W 232 H 97 Inches - Impressive 399 square feet area. The thoughtfully designed layout includes 2 bedrooms - 1 living room - 1 fully equipped kitchen area - 1 separated wet and dry bathroom.
- **Basic Living Features**_ Standard large windows for ample natural lighting – All doors with locks - 1 smaller window for shower room - 1 glass entry door to the bathroom. Fully equipped bathroom features_ Cabinets - Water heater - Toilet - Sink - Mirror - Private shower area. Kitchen with cabinets-taps-hot and cold pipelines-sink.
- ** Structure**_ Double glazed PVC sliding window and security doors made of broken bridge aluminum. Prefabricated US standard electrical and plumbing systems - Exterior walls and roof insulated with flame-retardant foam panels – Main structure made of strong steel frame composed of sturdy square steel tubes - Optimal natural lighting throughout the interior- Excellent thermal insulation and soundproofing.
- **Safety Features**_- Wind, Earthquake, Fire and Waterproof. Fire-rated Class A - Wind-resistant up to level 11 - Seismic-resistant up to level 10 ** Customizable**_Color can be customized. The exterior can also be customized.
- ** Installation**_ Expandable container house can be installed in 10 minutes. Save more labor and material costs. Suitable for various locations, including urban and remote areas Perfect for temporary or long-term family residence. **Note**_ Regularly remove snow accumulation on the roof during heavy snowfall - Snow height should not exceed 6.6ft
Details: - **Product Name**: 20 FT Prefab Container House - **Layout Inside the tiny home**: - 2 Bedrooms - 1 Bathroom - 1 Kitchen - 1 Living room - **Main Usage**: Tiny House for adults, suitable for a small family - **Prefab House Basic Information**: - House Area: 399 sqft - External Dimensions: L19.35 x W 20.66 x H 8.13 ft - Weight: 2000 Kg - **Specification**: - Frame Construction: Black galvanized steel square tube frame - Wall Panels/Roof: Exterior - wood-grained galvanized steel, Interior - white galvanized steel, Flame-retardant foam board in between - Doors: 1 Anti-theft entrance door,1 bathroom door, 2 bedroom doors with lock. - Windows: Windows (including 1 small for bathroom), Black broken bridge aluminum, External suspended style with built-in mosquito screens - Flooring: MGO fireproof floor 15mm thick - Bathroom: Pre-installed with dry-wet separation, Wet area - marble shower stall with silent exhaust fan, Dry area - water heater, toilet, hot/cold water faucet, sink with storage cabinet, mirror - Kitchen: White L-shaped cabinets with the white sintered stone material countertop, sink included - Electrical Configuration: Complies with US standards, 1 distribution box, Led Lamps, ceiling lights, switches, air conditioning sockets. Voltage 220V, 50 HZ - **Attention**: - House sent via sea freight from factory to US port, delivered to specified location via truck - Plan for receiving location: big enough and flat, arrange appropriate unloading machinery - Installation: Arrange for 3-4 people to assist
Couldn't load pickup availability

























