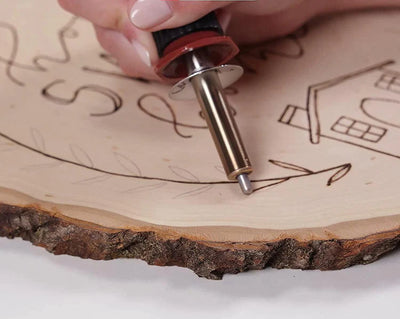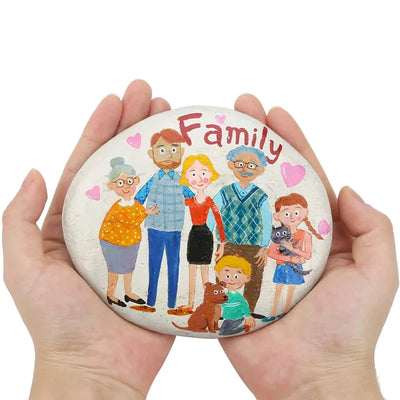20 Ft Tiny Prefab House to Live in 1 Bathroom, 1 Bedroom & 1 Kitchen- for Small Family
20 Ft Tiny Prefab House to Live in 1 Bathroom, 1 Bedroom & 1 Kitchen- for Small Family
- Hand Chosen Products
- All Items are Highly Rated
- Top Quality is Assured!
Couldn't load pickup availability

Our Supporting Artisans who helped curate the products on this site will share commissions for purchases made through links in this post.
Brand: S.E.Q quick.simple.easy
Color: Customizable
Features:
- **Perfect Family House Features** _ Expandable design with enough space for a family - External Dimensions: L 234 W 96.54 H 106.2 Inches - Impressive 156 square feet area. Thoughtfully designed layout includes 1 bedroom - 1 living room - 1 fully equipped kitchen area - 1 separated wet and dry bathroom.
- **Basic Living Features**_ Standard large windows for ample natural lighting – All doors with locks - 1 smaller window for shower room - 1 glass entry door to the bathroom. Fully equipped bathroom features_ Cabinets - Water heater - Toilet - Sink - Mirror - Private shower area. Kitchen with cabinets-taps-hot and cold pipelines-sink.
- ** Structure**_ Double glazed PVC sliding window and security doors made of broken bridge aluminum. Prefabricated US standard electrical and plumbing systems - Exterior walls and roof insulated with flame-retardant foam panels – Main structure made of strong steel frame composed of sturdy square steel tubes - Optimal natural lighting throughout the interior- Excellent thermal insulation and soundproofing.
- **Safety Features**_- Wind, Earthquake, Fire and Waterproof. Fire-rated Class A - Wind-resistant up to level 11 - Seismic-resistant up to level 9 ** Customizable**_Color can be customized. The exterior can also be customized. ** Installation**_ Expandable container house can be installed in 10 minutes. Save more labor and material costs. Suitable for various locations, including urban and remote areas Perfect for temporary or long-term family residence.
- **Note**_ Regularly remove snow accumulation on the roof during heavy snowfall - Snow height should not exceed 6.6ft
Details: 1. The house is made of light steel structure and rust-proof color steel sandwich panels as walls and roof. 2. Size and layout can be designed according to customer requirements, flexible size 3. The house has a waterproof structure and heating insulation materials such as EPS, rock wool or PU panels easily interlock to form a complete thermally efficient shell. 4. Two floor systems are available, one is steel chassis floor and the other is concrete foundation. 5. Considering the 75mm thickness of the roof and walls, a 40'hq container can load about 160m2 panels; 6. 6 skilled workers completed 42 square meters in 8 hours; 7. The house can withstand heavy wind loads of 0.5KN/m2 and earthquake intensity of 7-8 degrees.
model number: prefabricated house-2
Couldn't load pickup availability























