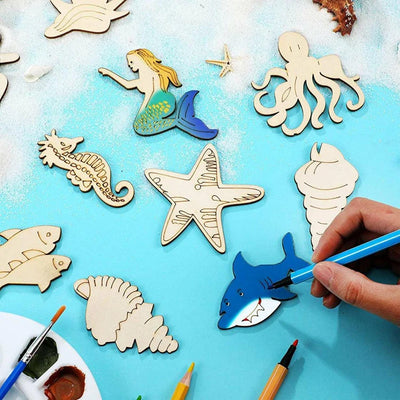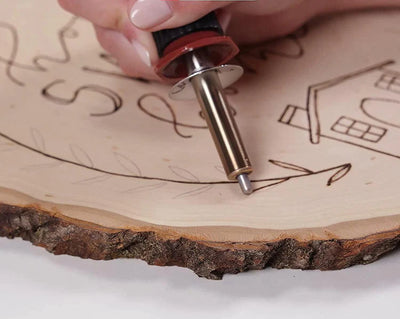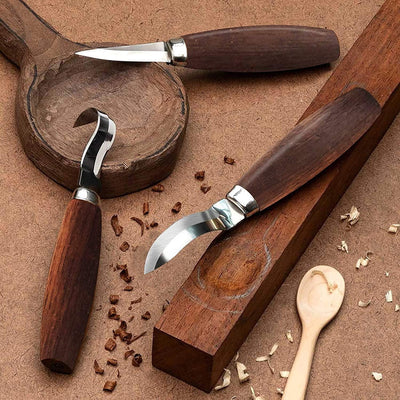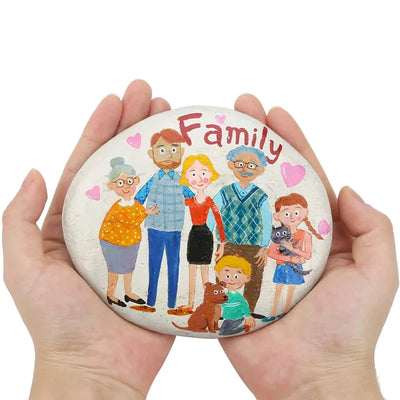40FT Prefab House,Portable Container House to Live in with 3 Bedroom,1 Full Equiped Bathroom and Kitchen,Prefabricated Tiny House for Adults Living,Foldable Mobile Home(Oak)
40FT Prefab House,Portable Container House to Live in with 3 Bedroom,1 Full Equiped Bathroom and Kitchen,Prefabricated Tiny House for Adults Living,Foldable Mobile Home(Oak)
- Hand Chosen Products
- All Items are Highly Rated
- Top Quality is Assured!
Couldn't load pickup availability

Our Supporting Artisans who helped curate the products on this site will share commissions for purchases made through links in this post.
Brand: Feekercn
Color: Oak
Features:
- Perfect Family House - There is enough space to live in for a family when this tiny house expanded. This expandable house external dimension is L40 x W20 x H8.3 ft, offers an impressive 800 square feet area, thoughtfully designed with 3 bedrooms, 1 living room, 1 fully equipped kitchen area, and 1 separated wet and dry bathroom.
- Prefab House To Live In - Our tiny home comes with L-shaped cabinet, a water heater, toilet, sink, mirror, a private shower area, and prefabricated US standard electrical and plumbing systems inside the container house. A prefabricated house perfect for temporary or long-term family residence.
- Safe Construction - The main structure of this container house is made of a strong steel frame composed of sturdy square steel tubes, ensuring the stability and safety of the foldable house. The house is fire-rated Class A, wind-resistant up to level 11, and seismic up to level 9. Please note that snow accumulation on the roof should be regularly removed during heavy snowfall, and the height should not exceed 6.6ft.
- Luxury Exterior - Our prefabricated container house designed of black steel frame with dark wood grained galvanized steel exterior panels, and light wood grained interior PVC flooring. The tiny home creating a style closer to the natural countryside of a small villa. Bring you a better living experience in peace.
- Expandable & Mobile Home - The dual-wing folding design for this modular home brings a easy assemble and expanded feature, nearly tripling the living space when complete installation. This collapsible house can also be quickly folded for easy relocation, offering great convenience and flexibility.
Details: Product Name: 40FT Prefab Container House
Layout Inside the tiny home: 3 Bedrooms, 1 Bathroom, 1 Kitchen, 1 Living room
Main Usage: Tiny House to live in for adult, suitable for a general family
1.The prefab house basic information
·House Area: 800 sqft
·External Dimensions: L40 x W20 x H8.3 ft
·Folded Dimensions: L40 x W7.3 x H8.3 ft
·Weight: 9700 lb
2.Specification
A.External
·Frame construction: Black thick galvanized steel square tube frame, more sturdy and stable
·Wall Panels/Roof: Exterior wall panels made of wood-grained galvanized steel sheets, interior wall panels are white galvanized steel sheets, with a 75cm thickness of flame-retardant foam board in between
·Doors: Included 1 entrance door, 1 bathroom door, and 3 bedroom doors. The entrance door features a black broken bridge aluminum KFC-style door, while other doors come with standard factory configurations, all equipped with locks.
·Windows: 11 windows in total (including 1 small window for bathroom), all made of broken bridge aluminum,in black e xternal suspended style with built-in mosquito screens.
B.Interior
·Flooring: Made with 18mm thick cement-fiber boards, topped with 2mm thick PVC material flooring in a light wood grain pattern.
·Bathroom: we provide you a pre installed bathroom with comprehensive dry-wet separated. The wet area includes a marble shower stall with a showerhead and other standard accessories, as well as a silent exhaust fan. The dry area comprises a wall-mounted water heater, toilet, adjustable hot and cold water faucet, a sink with storage cabinet and a wall-mounted mirror.
·Kitchen: Includes a set of white L-shaped cabinets with a white high quality sintered stone material countertop, an adjustable hot and cold water faucet, and a sink.
·Electrical Configuration: The electrical setup complies with American standards and includes 1 distribution box, 9 lights, 6 light switches, 24 regular sockets, 4 air conditioning sockets, with all sockets mounted at a height of 450mm from the floor.
3.Auxiliary Installation Tools
·Hydraulic Brace: A total of 4 hydraulic brace on both sides of the house, designed to support the lifting of the roof during installation, ensuring safety.
·Hinge Pulley Block with Wire Rope: 2 sets in total, to assist in the expansion of the floor on both sides.
·Small Bottom Bracing: 8 in total, serve as the foundational support after the house has been expanded.
4.Note
·Please don’t stay inside the container house when you are encountering extremely bad weather, such as floods, tornados, storms,blizzards, hurricanes, etc.
·Our specialist Customer Support is on hand to help with your questions of our houses for sale and order process, please feel free to contact us at any time.
Part Number: TZX-40FT-02
model number: TZX-40FT-02
Couldn't load pickup availability





















