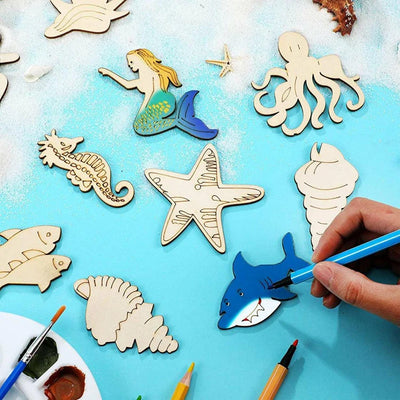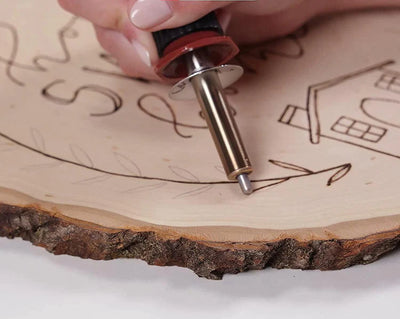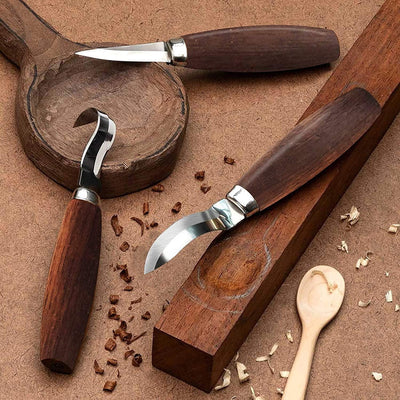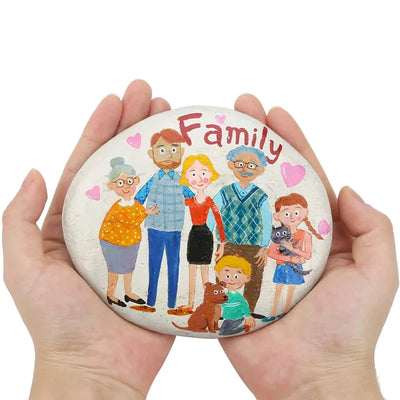PREFAB MAISON 2024 | Detachable Prefabricated Luxury Villa Portable Foldable Expandable Container House to Live in with Restroom & Cabinet for Hotel, Booth, Office, Rent.
PREFAB MAISON 2024 | Detachable Prefabricated Luxury Villa Portable Foldable Expandable Container House to Live in with Restroom & Cabinet for Hotel, Booth, Office, Rent.
- Hand Chosen Products
- All Items are Highly Rated
- Top Quality is Assured!
Couldn't load pickup availability

Our Supporting Artisans who helped curate the products on this site will share commissions for purchases made through links in this post.
Brand: Generic
Color: Customizable Patterns And Colors
Features:
- [Fully Equipped for Immediate Residence] Our tiny home is ready for you with an Electronic main door lock[fingerprint lock],L-shaped cabinet, water heater, toilet, sink, mirror, private shower area, and prefabricated US-standard electrical and plumbing systems. It is an ideal solution for both temporary and long-term family residences.
- [Spacious and Versatile] When expanded, this tiny home offers ample living space for a family. With external dimensions of L5900 mm x W6320 mm x H2480 mm, it provides a generous 37 m² of living area. The thoughtfully designed layout includes 2 bedrooms, 1 living room, a fully equipped kitchen, a separated wet and dry bathroom, and a spacious balcony with sunshade making it the perfect family house.
- [Robust and Secure Construction] Constructed with a strong steel frame composed of sturdy square steel tubes, this container home ensures stability and safety. It is fire-rated Class A, wind-resistant up to level 11, and seismic-resistant up to level 9. During heavy snowfall, it is important to regularly remove snow accumulation from the roof.
- [Comfort and Efficiency] Designed for comfort, this prefab home features 8 standard windows, a smaller window for the shower room, and a glass entry door, all strategically placed to maximize natural lighting. The windows and doors are made of broken bridge aluminum, and the exterior walls and roof are insulated with flame-retardant foam panels, providing excellent thermal insulation and soundproofing for a comfortable Living.
- [Tailored Solution for Various Needs] Whether you're in need of a backyard storage shed or a compact living space, our prefab tiny home offers a tailored solution. It’s portable nature allows for easy relocation, making it suitable for use as a hotel ,rent , office ,warehouse, shop, or even a workshop. Discover the limitless possibilities this versatile prefab home has to offer.
Details: This prefab mobile house is designed for comfortable living, offering 2 bedrooms, 1 bathroom, a spacious kitchen with extra space for a living area and a balcony with roof. It serves as an ideal tiny home for small families or individuals seeking compact yet functional accommodation. Basic Information: House Area: 37 square meters External Dimensions: Length 5900 mm x Width 6320 mm x Height 2480 mm Folded Dimensions: Length 5900 mm x Width 2200 mm x Height 2480 mm Weight: 7716 pounds
Part Number: MDL-20
model number: MDL-20
Couldn't load pickup availability

























